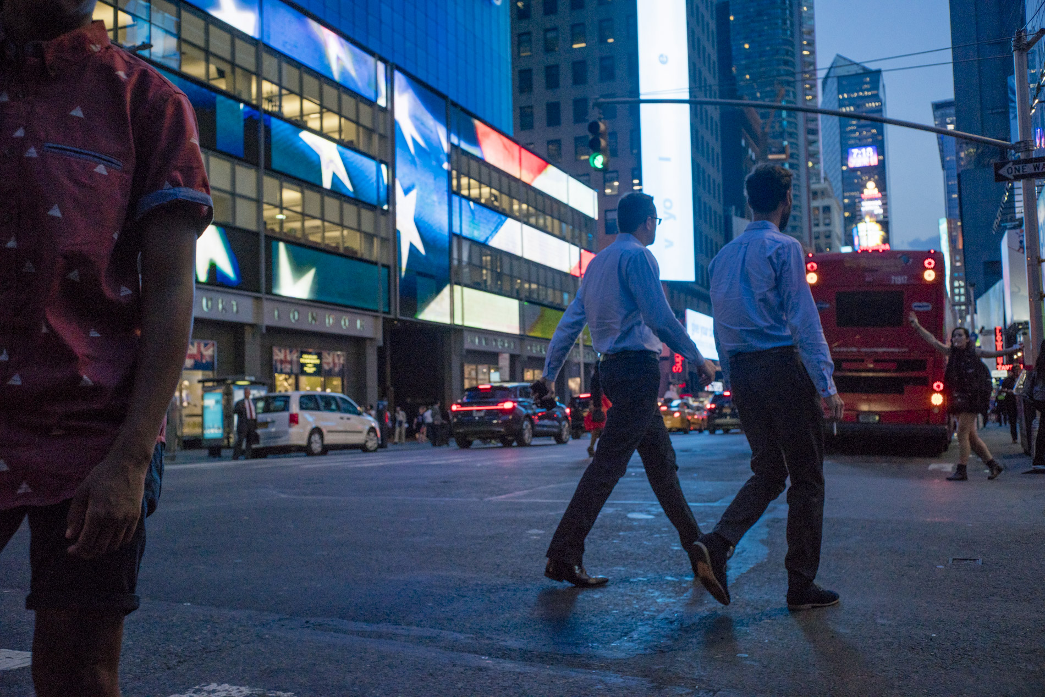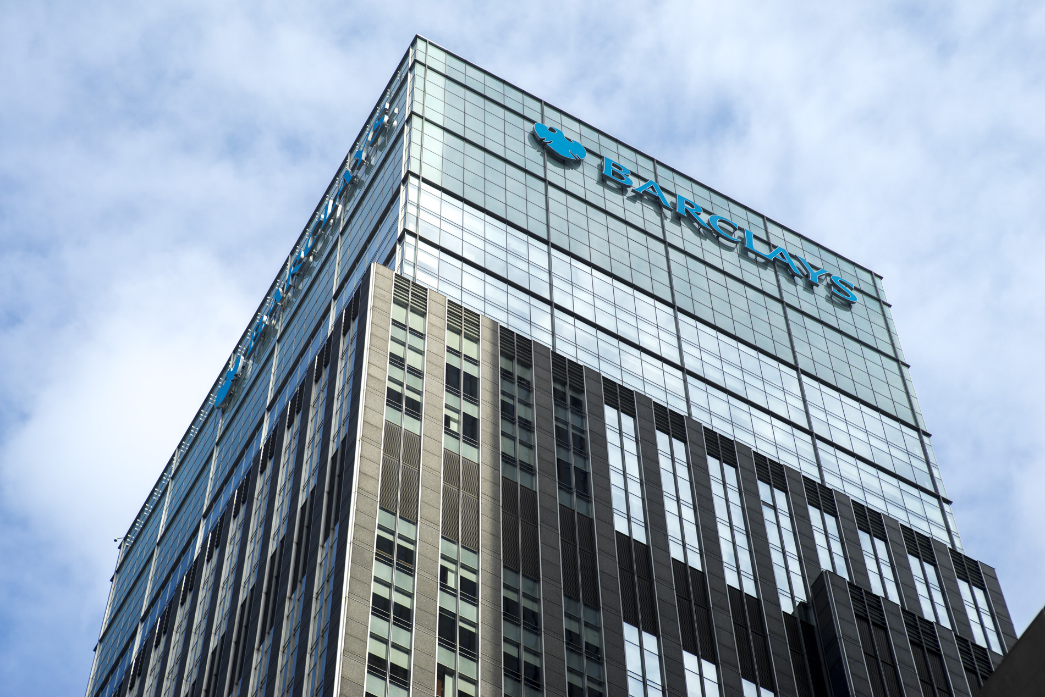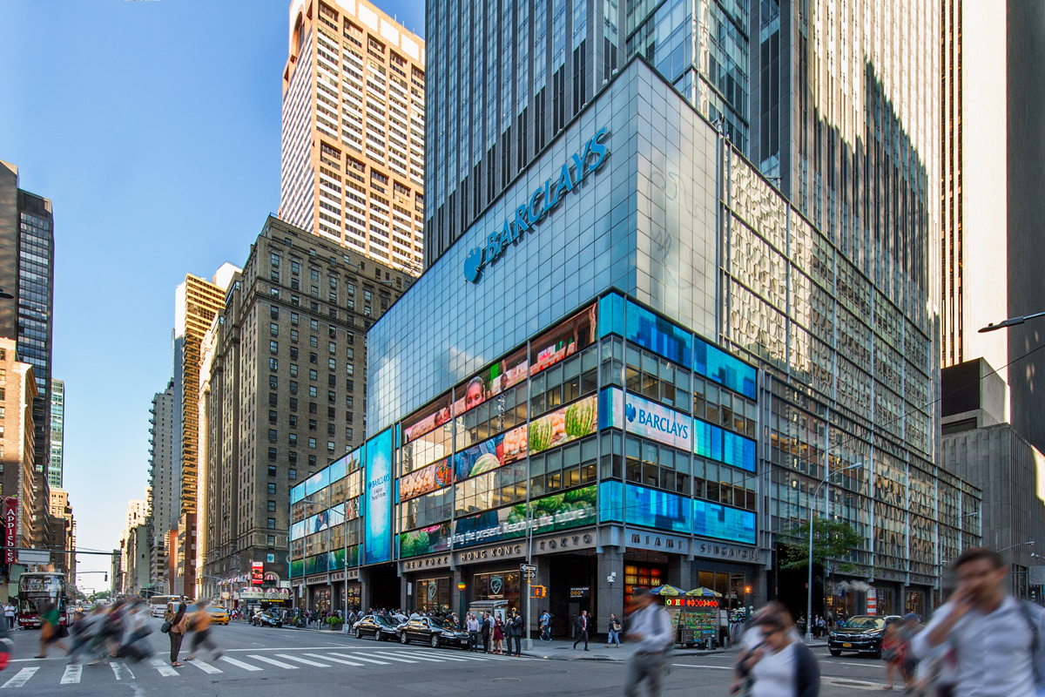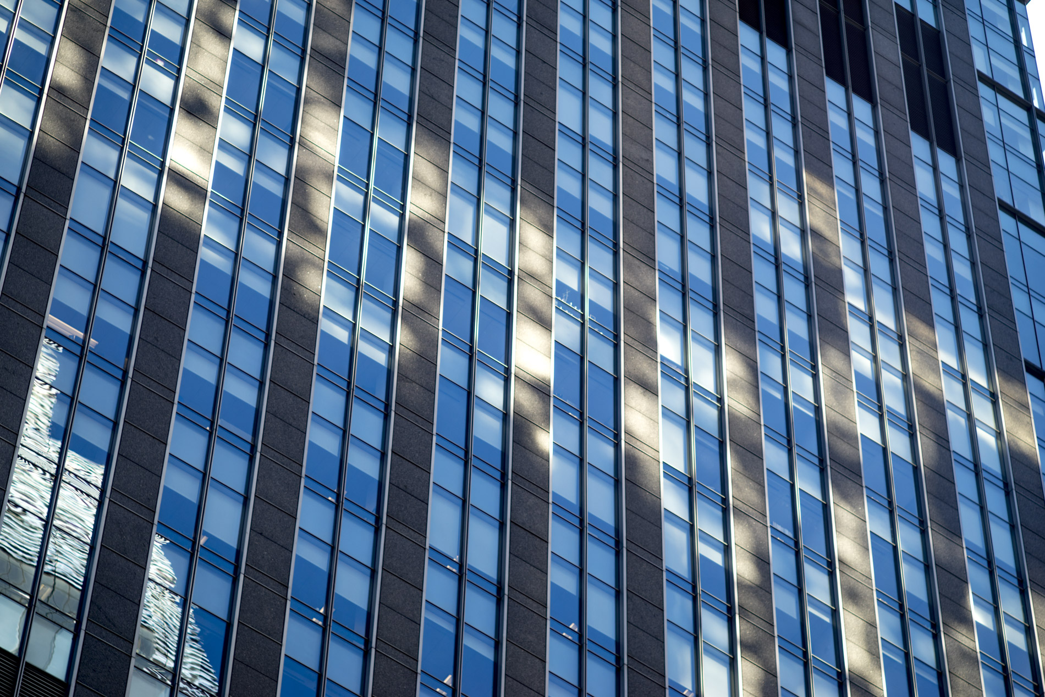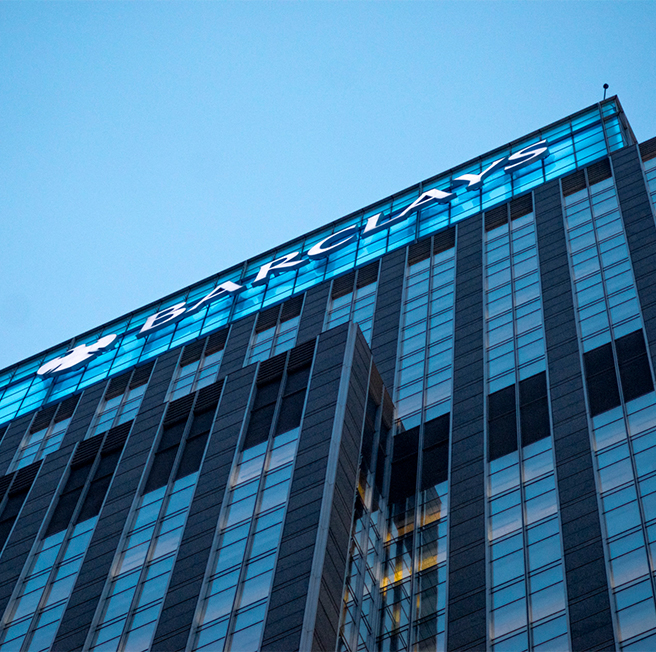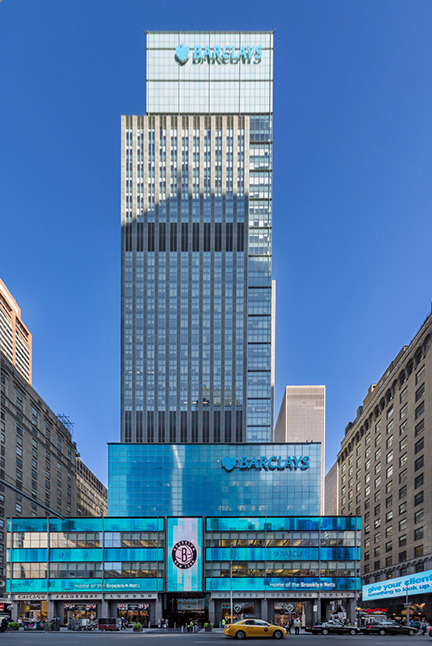
Opportunity
The completion of 745 Seventh Avenue in 2001 represented the most recent addition to Rockefeller Center, approximately 70 years after the first of the project’s buildings were completed and 40 years after the Center’s initial expansion to the west side of Avenue of the Americas. The site was assembled by Rockefeller Group with a plan for the development of a modern office tower, in anticipation of the city’s revitalization of Manhattan’s West Side. Its location, on Seventh Avenue between 49th and 50th Streets, creates a central location that serves to bridge the West Side with Rockefeller Center.
Project Highlights
Developed on a prime Seventh Avenue parcel assembled by Rockefeller Group adjacent to 1251 Avenue of the Americas, 745 Seventh Avenue is the most recent office building developed in the expansion of Rockefeller Center. The 1.1 million square foot building, co-developed by Rockefeller Group and Hines, was originally built for Morgan Stanley and later purchased by Lehman Brothers for its planned headquarters. Today the building is fully occupied by Barclays. The project includes a 150,000-square-foot illuminated LED display at its base, prominently displaying the logo and content of one of the world’s leading banking and financial services brands.
Design
The building was designed by world-renowned architectural firm Kohn Pedersen Fox. The building’s massing, a series of layers and setbacks culminating in a striking illuminated crown, is consistent with the architectural and zoning context of the neighborhood, while anchoring the building as the western-most building in Rockefeller Center.
Location
The building straddles the east side of Seventh Avenue between 49th and 50th Streets. The project includes an underground concourse connecting Rockefeller Center and its Sixth Avenue subway station to a new Seventh Avenue subway entrance at 49th Street with in-building access to seven lines.
Infrastructure
Designed for high efficiency financial and trading operations, the building required an extensive redundant power, cooling and telecommunications infrastructure. Emergency back-up generators are provided to handle 80 percent of the building’s total load, and uninterruptible power supplies support all critical technology and trading functions.
Details
The exterior facade is clad in granite, metal and low-e glass expressed in a 5-foot by 5-foot grid, matching the interior space planning. The interiors, designed by Gensler, features a highly efficient floorplate, and raised floors to simplify power and telecommunications, as well as alterations.
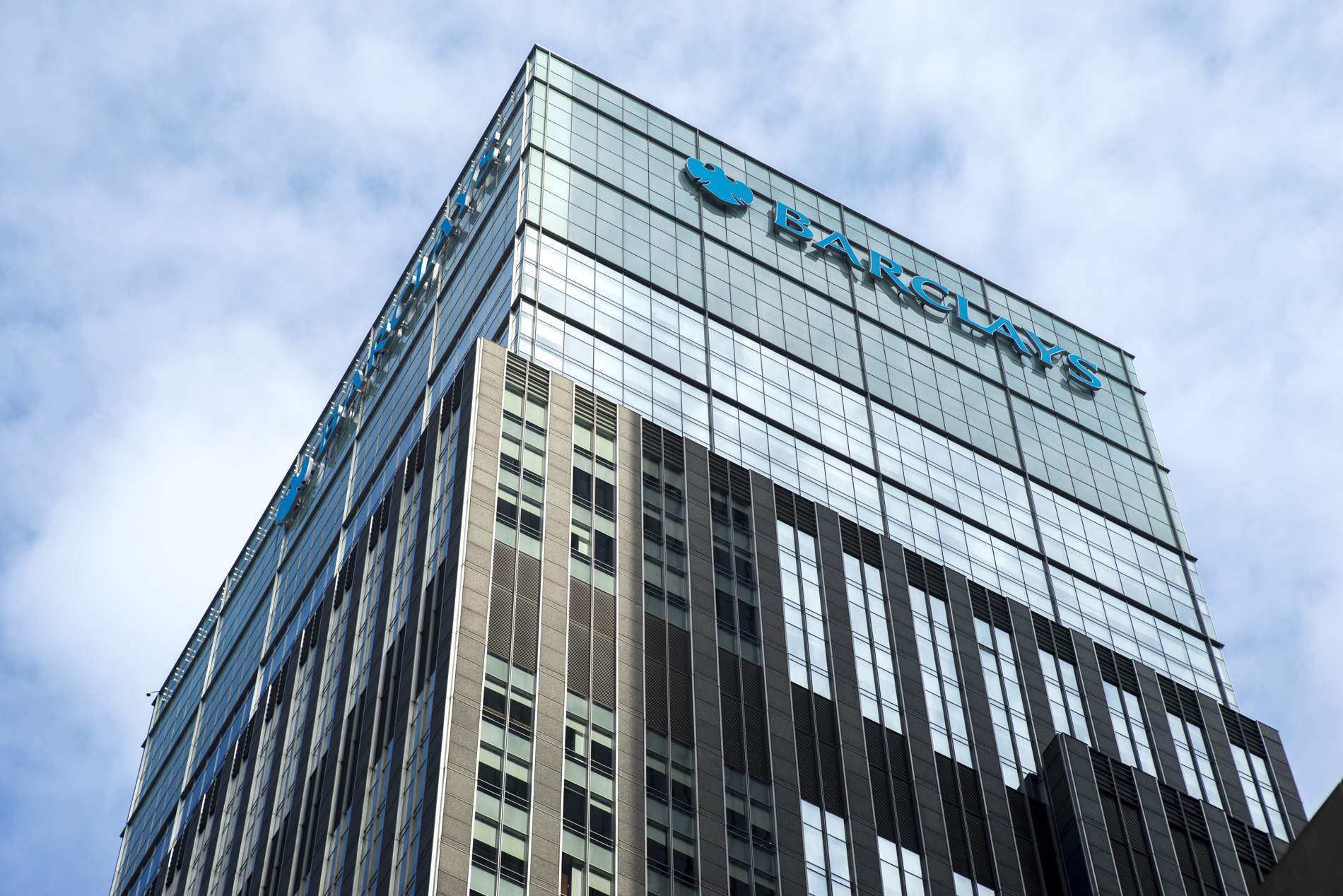
Results
Upon completion, 745 Seventh Avenue became a prominent addition to the fabric of Midtown. The building’s advantages as a headquarters location extend from its efficient design, to its ease of access from multiple modes of transportation, and its attractive landscaped mid-block plaza for employees to enjoy the outdoors throughout their day. The building was designed with extensive amenities including an employee restaurant, private executive dining and on-site fitness center, in addition to a 25,000 square foot auditorium and conference center below-grade.
The project was fast-tracked in both its design and construction, from project initiation to commencement of construction in 10 months, and from construction to initial occupancy in just over two years.

