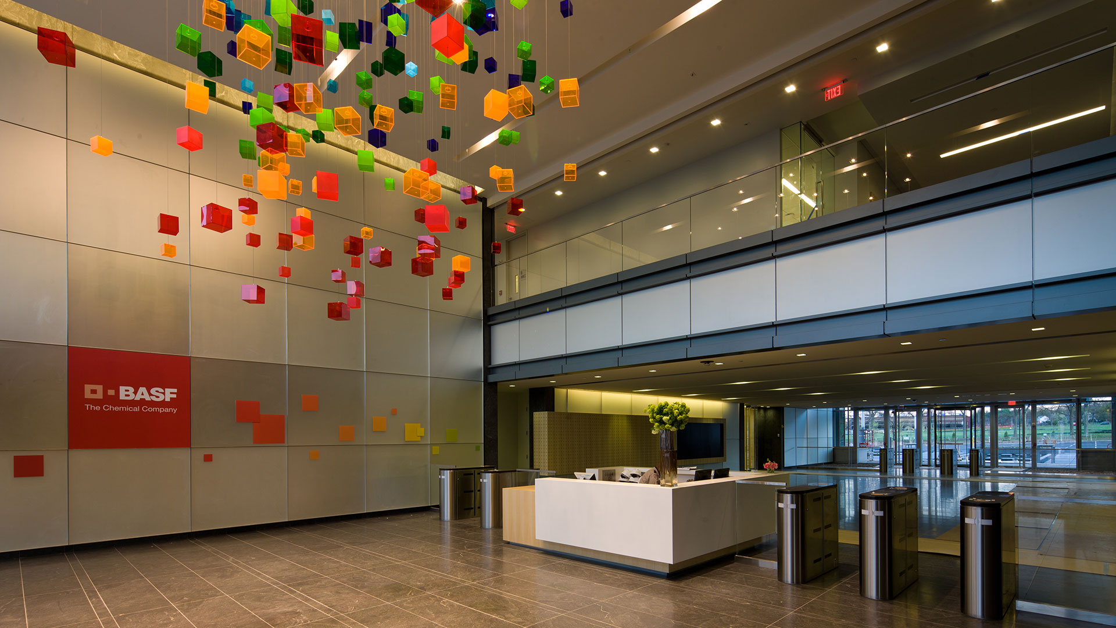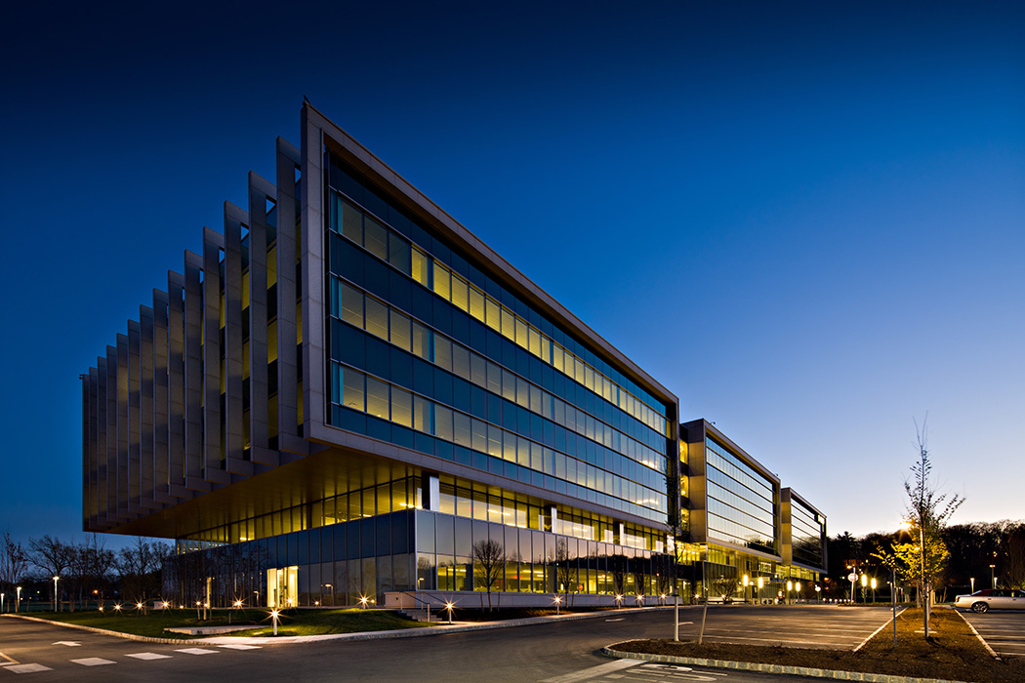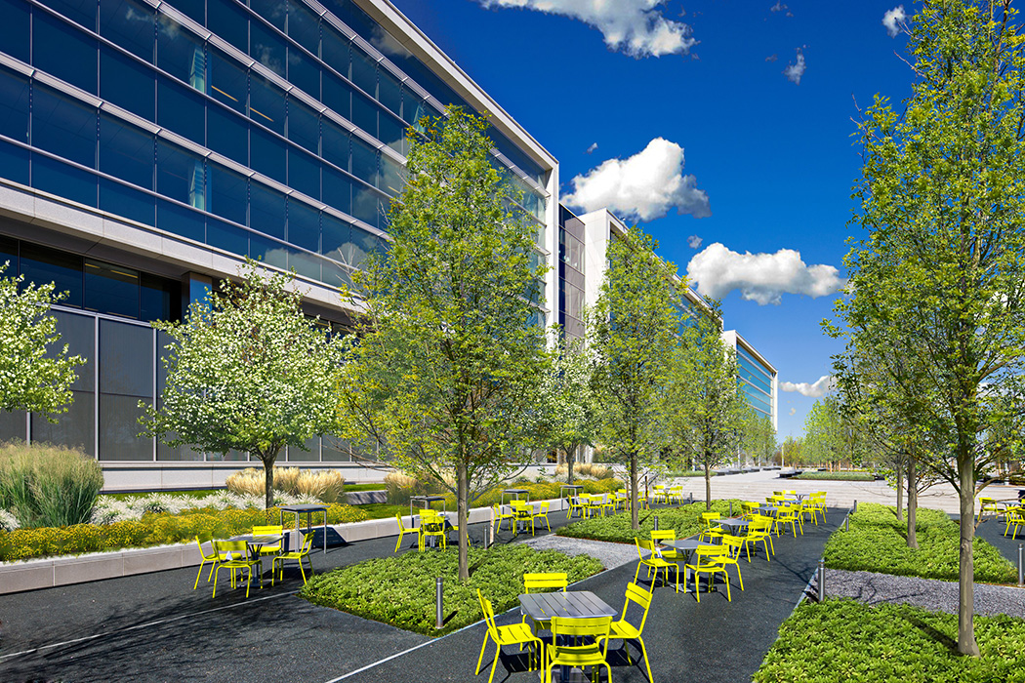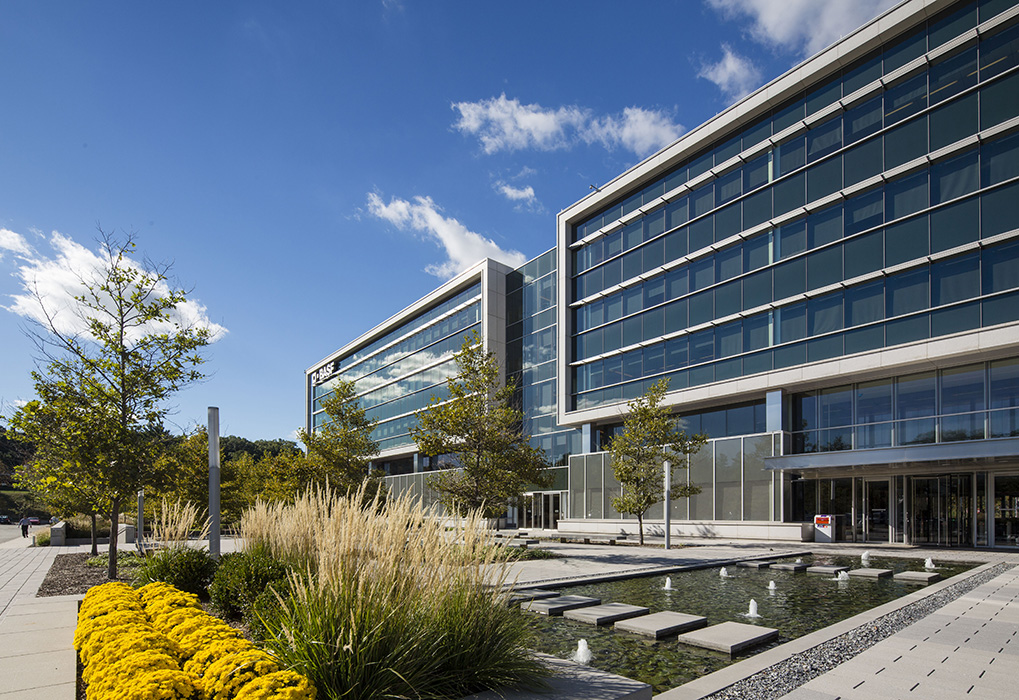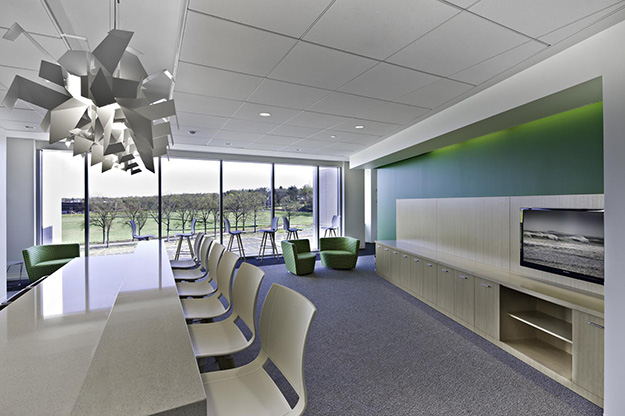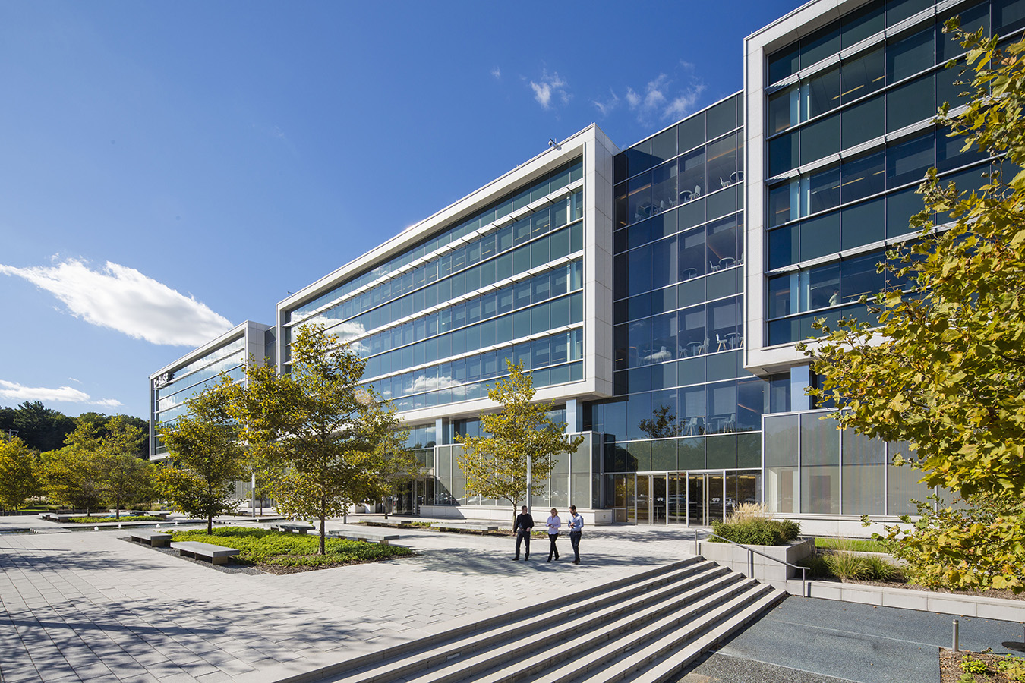At completion, BASF’s North American Headquarters became the largest office building in New Jersey to be certified LEED® Platinum by the U.S. Green Building Council, and one of only five buildings in North America to achieve LEED® Platinum for Core and Shell as well as Commercial Interiors. With BASF’s focus on an open workplace, the design team at Gensler, the interior architect, was able to maximize daylight and views while minimizing reliance on artificial lighting. The building also has superior indoor air quality leading to higher worker productivity.
Low-flow plumbing fixtures and a rooftop rainwater collection system and onsite cistern reduce potable water demand by 40%. The landscaping strategy features native plants that require 85% less water — with no need for additional irrigation — while a porous pavement system used for the walkway allows storm water to pass through and replenish ground water. With long north-facing facades, exposure to the eastern and western sun is limited, while design elements including clear low-E glass, aluminum, stainless steel and a stone curtain wall, reduce energy usage for cooling and lighting. The upper three floors extend horizontally projecting 20 feet at both building ends, minimizing the building’s ground floor footprint while maximizing its usable area and providing shade below.
Rockefeller Group and BASF were recognized as Honorees of the Year by the New Jersey Chapter of the U.S. Green Building Council. The national construction magazine ENR selected the project as its Office Building of the Year for the New York region.


