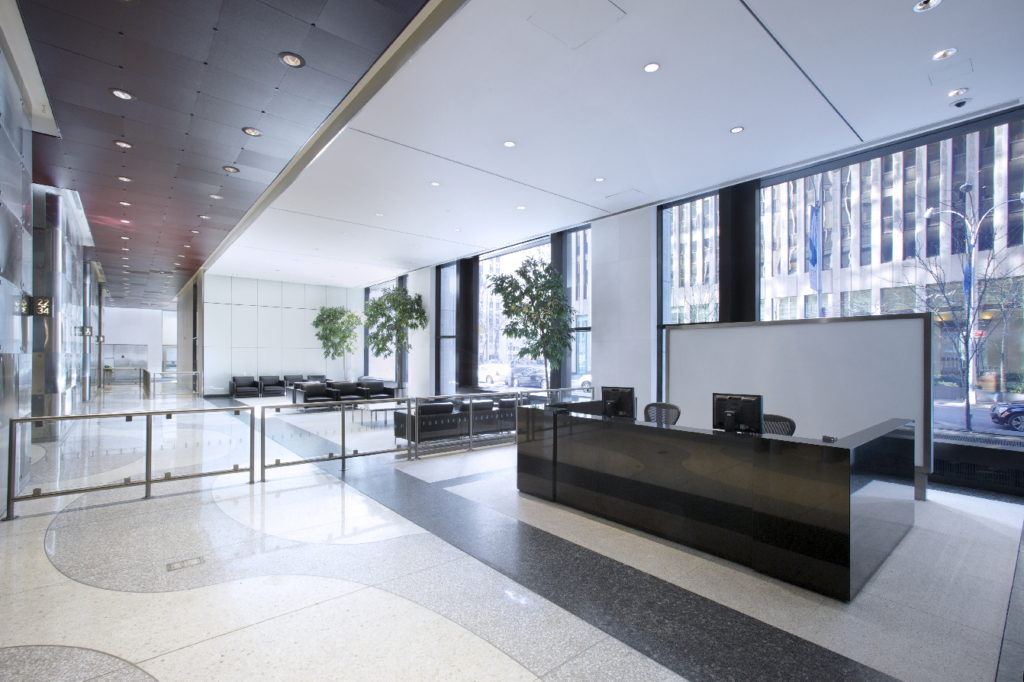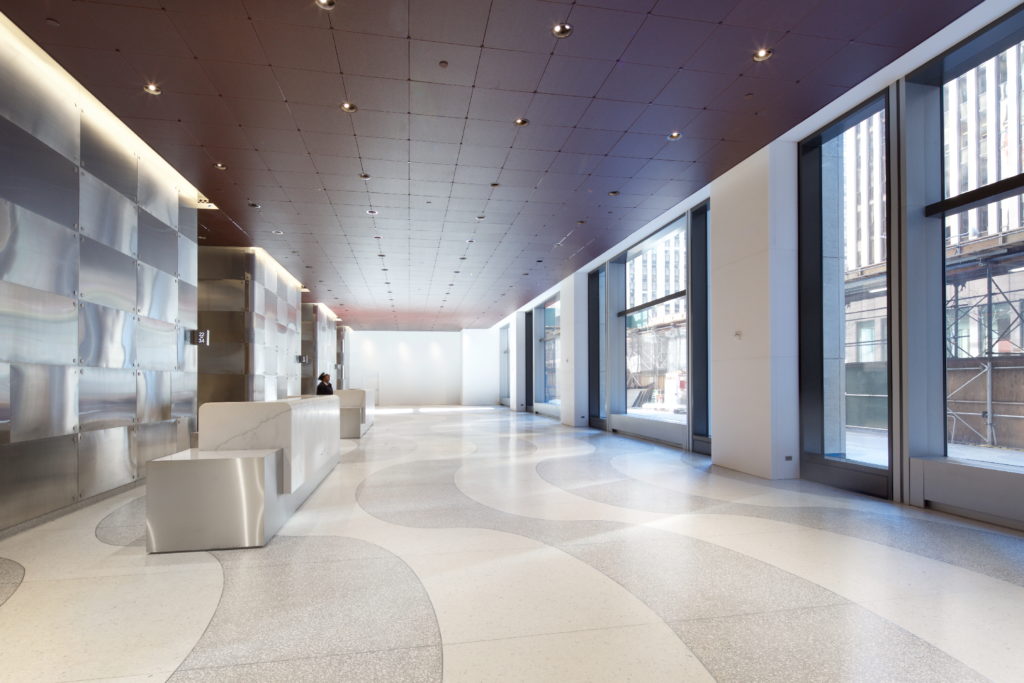Repositioning any New York City landmark is an involved and delicate process, but the reinvention of 1271 Avenue of the Americas’ south lobby is an especially demanding and prestigious project. To earn the esteemed “landmark” title, the Landmarks Preservation Commission employs strict standards, which, while commendable in conserving the integrity of historic structures, present their own set of challenges and opportunities. Original materials crucial to the character of older buildings are often irreplaceable and tricky to replicate, which can affect restoration efforts. A Rockefeller Group team, led by Vice President of Design and Construction Daniel Bower and Senior Project Manager Michael Tate, has been tackling these challenges firsthand in the south lobby, the first of three phases of lobby renovation. Two key aspects of the former Time & Life building lobby needed to be upgraded before moving on to the north and east areas – its maroon-colored glass ceiling, and signature Copacabana flooring.

The infrastructure of the south lobby needed to satisfy current building codes and stringent landmark restrictions, but an essential part of the lobby’s aesthetic also had to be preserved. The colored glass ceiling could not be modified, so it would need to be replaced in-kind. Architects Pei Cobb Freed & Partners, along with the help of Higgins Quasebarth & Partners LLC, joined in working with the Landmarks Preservation Commission on these fronts. The team painstakingly researched and analyzed over 50 samples to find a laminated glass that is nearly identical to the reddish-burgundy color of the original ceiling. The second feature, the flooring, presented a challenge when the near-perfect marble aggregate contained a jet black rock due to a naturally-occurring vein in the marble; producing black rock chips that were not visible in the original floor. The solution? The team picked them out by hand, demonstrating the level of dedication required to preserve a true landmark.
Rolling Out the Copacabana
The unique Copacabana pattern flows on the terrazzo flooring from the lobby out to the plaza, extending all the way to the curb to provide the building with an aesthetically stunning, unified base that blends seamlessly with its immediate surroundings. Most terrazzo utilized today is epoxy resin-based, but the original terrazzo was cementitious, a process not commonly used today. To replace and replicate, the team chose to recreate the cementitious terrazzo with marble aggregate. Done in a matching shade, it is practically indistinguishable from the old because the process to install the cementitious terrazzo hasn’t changed in 60 years.
One change from the original plan, which is as refreshing as it may be unexpected, was the removal of two retail storefronts from inside the south lobby. By removing the two retail spaces , Rockefeller Group was able to amplify the openness and scale of the lobby, draw in more direct sunlight, and achieve the space necessary to meet the needs of a multi-tenant building. Originally, due to a retail use in the lobby, there was a narrow passageway which led to the building’s passenger elevators. In the late 1990s, the center retailer was removed, and the lobby was extended, but the finishes selected did not match the lobby’s original. By installing the landmarked finishes in the former retail area and extended lobby, it brought back the lobby to a cohesive design.
“One of the most significant changes is transforming the building from being largely designed by and for a single tenant, to a multi-tenant building,” Tate explains. “The turnstiles were formally outside of the elevator bank creating an obtrusive collection of gates. We have relocated them to a recessed entry within each elevator bank, giving the lobby a more open feeling and allowing people to move more freely throughout.”
Bower adds, “We wanted to convey the concept of a flowing lobby with these subtle gestures, and they truly do have a dramatic effect.”

From Flooring to Fonts
While the massive lobby project is turning out beautifully, one of Bower and Tate’s favorite details is subtle – the elevator-bank signage itself. Because the original building typeface had been lost over time, Rockefeller Group worked with a typeface designer to recreate the original architectural typeface that would have been depicted on the architect’s original blueprints. Using historical references, they successfully recreated all signage in the lobby to reflect the original type. Indicators for the elevator banks are simple – just two numbers – but they provide an understated elegance that underscores the historical accuracy of the project.
Now that the south lobby is completed, work has begun on the north and east areas. Additional work will include replacing the terrazzo, restoring the marble finishes, installing the remainder of the ceiling, and replacing the entrances on the north and southeast sides, and restoring the southeast canopy and the north side arcade and breezeway. Between the plaza and façade, the brand-new 1271 Avenue of the Americas lobby will reflect not only a timeless past, but will tie in with the other renovations at the property to illustrate what lies ahead in the future.
With a brighter, reinvigorated and more open and accessible lobby than ever before, it will be a rewarding day at the project’s completion when two iconic works of art can be safely unveiled from within their protective cases and viewed once again from the east and west sides of the elevator banks. Josef Albers’ “Portals” and Fritz Glarner’s “Relational Painting #88,” are anticipated to show perhaps better than ever before, adding broad strokes of color and depth to a timeless lobby.
Signup
Stay up to date with the latest Rockefeller Group news.

